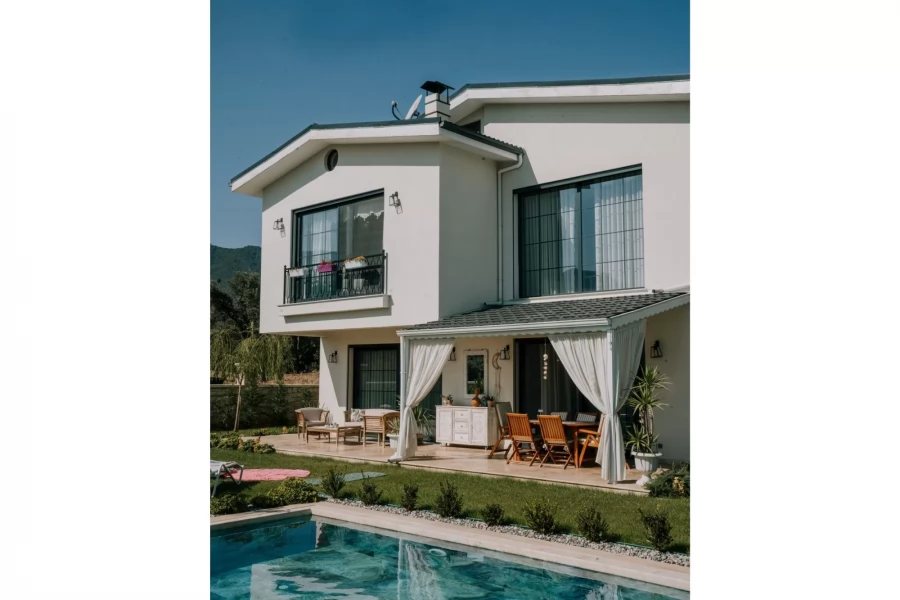Doğallık ve Sadelikle Şekillenen Bir Yaşam Alanı: İlham Veren Bir Ev Tasarımı
A Living Space Shaped by Naturalness and Simplicity: An Inspiring Home Design
This project became more than just a design for me; it became part of a very special journey. From choosing the plot of land to working together throughout the entire process, this home was created for both my closest friend and neighbor. Her colorful, bold, and mindful lifestyle, combined with the warm atmosphere she created with her family, guided the design of this home. Despite leading an active life, she loves to come home and find peace and stillness. This balance became the core idea of the design.
The Story That Inspired the Design Process
My friend is a fitness trainer. She loves preparing healthy meals, hosting large gatherings, and connecting with nature. Her vibrant and energetic personality is felt in every corner of this home. The design focused on naturalness, sincerity, and functionality. This home became not only a living space but also a story that reflects our friendship.
Key Features and Areas of the Home
Elegance with Natural Materials and Colors
Throughout the home, details like hazeran accents, mint green furniture, linen flowing curtains, and teddy fabric-covered modern sofas were used. These natural textures were harmoniously paired with antique tables and brass accents, creating an eclectic atmosphere.
Meditation and Peace in the Bedroom
In the bedroom, lotus mandala patterned wallpaper was used. With a fireplace and a specially designed daybed for meditation, this area became an ideal corner for those seeking peace and tranquility.
Versatile Use in the Basement
The basement was designed as a space that responds to different needs. This level combines Eda's workout area, Eliz's playroom, and storage functions, supporting the dynamic nature of the home.
Hobby Garden: Moments Close to Nature
A side garden opening to the backyard was set aside as a hobby garden that reflects Eda’s love for nature. Working with the soil and plants created a therapeutic space that nourishes both the body and the soul.
Comfortable Space for Guests
The guest bedroom on the lower level was designed to offer hotel-like comfort. This ensures that guests can enjoy a pleasant stay while also respecting the privacy of the homeowners.
Energy and Joy in the Children’s Room
Taking into account Eliz’s energetic personality and joyful daily life, a room was designed specifically for her needs. Bright colors and functional details are visible in every corner of the room.
Order with the Pantry and Laundry Room
The pantry on the lower level was organized to store excess items and kitchen products. The laundry room on the upper floor combined cleaning supplies and ironing areas to offer practical use.
A Design Journey Strengthened by Neighborly Bonds
The design of this home wasn’t just a job; it became a process that strengthened our neighborly and friendship ties. We didn’t complete the design all at once; instead, we let it evolve over time, shaping with its story. We still sit in the garden, drinking coffee, laughing and discussing, "Where should we make changes next?"
A Home Design Embracing Naturalness and Life
This home offers a natural and sincere living space that combines the comfort of a summer house with the tranquility of a mountain retreat. Every detail carries a personal touch for the family. As Pi Design, we are deeply grateful to be part of such a meaningful project.



